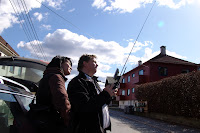 Last 2 years my main aim was to provide
high-quality 3D visualization services by combining customer’s ideas, photo /
video and creative of Ukrainian talents with the latest achievements in
computer graphics technology for architects, builders, interior designers and
graphic design.
Last 2 years my main aim was to provide
high-quality 3D visualization services by combining customer’s ideas, photo /
video and creative of Ukrainian talents with the latest achievements in
computer graphics technology for architects, builders, interior designers and
graphic design.Of course during this period a lot of material and great experience were accumulated and I would like to share it with you! I am sure that this article can help people to connect with 3d visualization, animation or architecture.Working with 3D visualization our goal is the realization of architectural or marketing projects in the virtual space with the help of computer technology. I will describe the most important stage of the process. For getting the best results, the customer has to make the correct technical requirements including all the details and aspects of the materials that will be needed for the visualization of the project. So, what kind of information must be present in the requirements specification:
1. Drawings.
This is
the most important detail of information that is supplied to the client, because
it’s the basis for the creation of 3D models. Drawings can be executed in
various electronic formats, but DWG format and drawings made by using AutoCad is
considered to be one of the best. These formats permit simulating a project of
any complexity as soon as it’s possible.
2. Landscape and the General Plan.
Construction
of roads to the building, special sites for different types of operation,
elements of improvement, gardening and landscaping have a great importance
besides the main building and environment. If we have a drawing of the
territory with details of its exterior and landscape, and pictures of the
countryside, which will be located in the immediate vicinity of the building,
we will be able to create a 3D model of the building and the adjacent territory
in the highest quality.
3. Textures and materials.
It’s
important to know types and colors of all the materials that will be used for the
elements of the building, decoration and interior design for a correct 3D
visualization of the building. The best way to provide samples is the photo
with description and reference to the item you want.
4. The viewing angle and the number of them.
Depending on the type of project, the client may need 3D visualization
of the interior, exterior, floor plan, landscape separately or all together.
The most important things is the price and the terms that are depend upon the
object type and number of viewing angles. So you mustn’t be in a hurry with
choosing them. It’s important to consider everythimg carefully!
You mustn’t forget that well thinking and forming technical requirements it your success!
How does this work !
Each
working process has it’s stages. 3D
visualization is not the exception. And I'll tell
you about the main phases of
production.
specialized equipment.
B. Building 3D model of
future structure.
C. Post production &
Rendering

 D. Conducting a photo
D. Conducting a photo
session and placing models
to images

 E. The next step is design of advertising products:
E. The next step is design of advertising products:
Billboards
Web advertising
Brand book development












